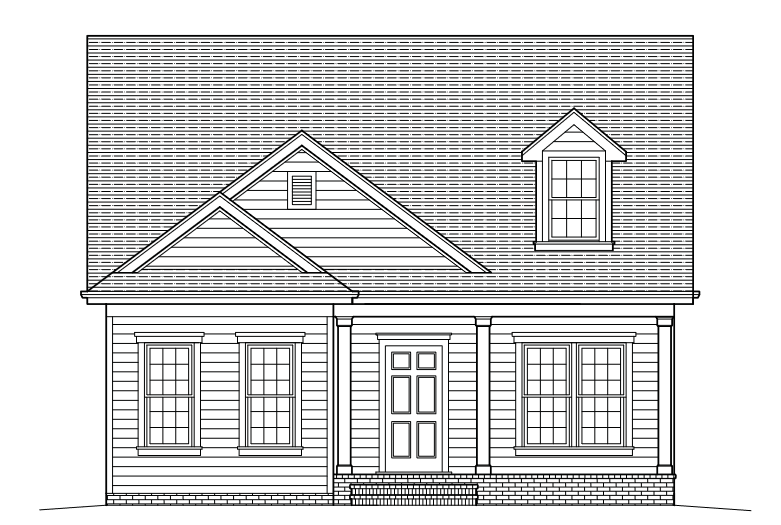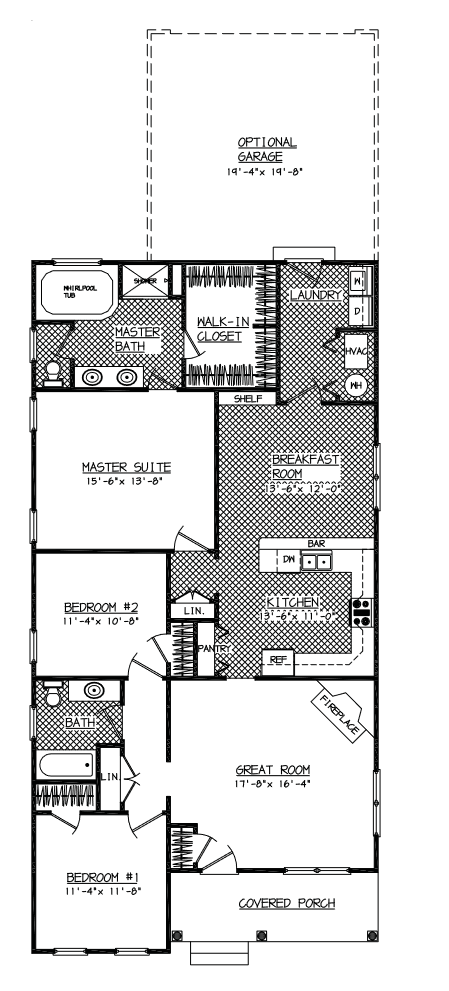The Reese
Price: $X,XXX,XXX.XX
XXX-XXX sqft
Bedrooms: 3
Baths: 2

Single Family Features
EXTERIOR
- Concrete Driveways
- Sodded Yards
- Landscaped Areas
- Black Dimensional Shingles
- White Vinyl Windows
- Vinyl Cornice and Rake Overhangs
- Concrete Patio and Walks
- Treated Decks (Homes with Basements) 10 x 14
- Vinyl Siding, Brick to Grade
- Front Door- 6 Panel
- Flood Light in Rear
- Wall Mount Light at each Exterior Door
- Utility Room ( Homes without Basements)
- Vinyl Railings where required
- Insulated Sliding Patio Doors
- Vinyl Shutters Per Plan
- Aluminum Gutters
INTERIOR
- 9' 1st Floor Ceilings
- 8' 2nd floor Ceilings
- 8'8" Basement Ceilings
- Interior Doors- Arch Top Raised Panel
- 3 ¼ “ Casings
- 5 ¼ “ Base
- Smooth Painted Ceilings
- Walls: Flat Latex One Color
- Trim: White Latex Gloss
- Carpet in Bedroom, Family Areas, and Staircase
- Vinyl in Baths, Kitchens, & Foyer
- Paddle Fan Rough ins in Bedroom and Family Room
- Upgraded Plumbing Fixtures
- Upgraded Appliances
- Upgraded Cabinets with Tile Splash
- Rough in Baths ( Homes with Basements)
- Electric Fireplaces with Mantles
- Mirrors over Bathroom Sinks
- Brass or Chrome Knobs
- Upgraded Lighting Packages
- Ventilated Vinyl Coated Closet Shelving
- On Cue Security and Monitoring
- County Water and Sewer
- AEP Electric
- Two Zoned Heat Pumps
OPTIONS
- 1 Car Garage- Basement or Detached
- 2 Car Garage Detached
- Finished Basements
- Optional Front Elevations
- Porch Railings
OPTIONAL UPGRADES
- Appliances
- Upgraded Moldings
- Floor Coverings
- Cabinets
- Counter Tops
- Plumbing Fixtures
- Lighting
Unique Details
- One-level living
- Large master suite with whirlpool tub & walk-in closet
- Corner electric fireplace
- Vaulted-ceiling in great room
- Covered front porch


